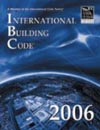|
SECTION 505 MEZZANINES
505.1 General. A mezzanine
or mezzanines in compliance with Section 505 shall be considered
a portion of the story below. Such mezzanines shall not contribute
to either the building area or number of stories as regulated
by Section 503 .1. The area of the
mezzanine shall be included in determining the fire area defined
in Section 702. The clear height above
and below the mezzanine floor construction shall not be less
than 7 feet (2134 mm).
505.2
Area limitation. The aggregate area of a mezzanine or
mezzanines within a room shall not exceed one-third of the
floor area of that room or space in which they are located.
The enclosed portion of a room shall not be included in a
determination of the floor area of the room in which the
mezzanine is located. In determining the allowable mezzanine
area, the area of the mezzanine shall not be included in the
floor area of the room.
Exceptions:
1. The
aggregate area of mezzanines in buildings and structures
of Type I or II construction for special industrial occupancies
in accordance with Section 503.1.1
shall not exceed two-thirds of the area of the room.
2. The
aggregate area of mezzanines in buildings and structures
of Type I or II construction shall not exceed one-half of
the area of the room in buildings and structures equipped
throughout with an approved automatic sprinkler system in
accordance with Section 903.3.1.1
and an approved emergency voice/alarm communication
system in accordance with Section
907.2.12.2.
505.3 Egress. Each occupant
of a mezzanine shall have access to at least two independent
means of egress where the common path of egress travel exceeds
the limitations of Section 1014.3.
Where a stairway provides a means of exit access from a mezzanine,
the maximum travel distance includes the distance traveled
on the stairway measured in the plane of the tread nosing.
Accessible means of egress shall be provided in accordance
I with Section 1007.
Exception: A single means of egress
shall be permitted in accordance with Section
1015.1.
505.4
Openness. A mezzanine shall be open and unobstructed to
the room in which such mezzanine is located except for walls
not more than 42 inches (1067 mm) high, columns and posts.
Exceptions:
1.
Mezzanines or portions thereof are not required to be open
to the room in which the mezzanines are located, provided
that the occupant load of the aggregate area of the enclosed
space does not exceed 10.
2. A
mezzanine having two or more means of egress is not required
to be open to the room in which the mezzanine is located
if at least one of the means of egress provides direct access
to an exit from the mezzanine level.
3. Mezzanines or portions thereof are not required
to be open to the room in which the mezzanines are located,
provided that the aggregate floor area of the enclosed space
does not exceed 10 percent of the mezzanine area.
4. In industrial facilities, mezzanines used for control
equipment are permitted to be glazed on all sides.
5. In
other than Groups H and I occupancies no more than two stories
in height above grade plane and equipped throughout with
an automatic sprinkler system in accordance with Section
903.3.1.1, a mezzanine having two or more means of
egress shall not be required to be open to the room in which
the mezzanine is located.
505.5 Equipment platforms.
Equipment platforms in buildings shall not be considered
as a portion of the floor below. Such equipment platforms
shall not contribute to either the building area or the number
of stories as regulated by Section 503.1.The
area of the equipment platform shall not be included in determining
the fire area. Equipment platforms shall not be a part of
any mezzanine and such platforms and the walkways, stairs
and ladders providing access to an equipment platform shall
not serve as a part of the means of egress from the building.
505.5.1 Area limitations. The aggregate area of all
equipment platforms within a room shall not exceed two-thirds
of the area of the room in which they are located. Where
an equipment platform is located in the same room as a mezzanine,
the area of the mezzanine shall be determined by Section
505.2 and the combined aggregate area of the equipment
platforms and mezzanines shall not exceed two-thirds of
the room in which they are located.
[F]
505.5.2 Fire suppression. Where located in a building
that is required to be protected by an automatic sprinkler
system, equipment platforms shall be fully protected by
sprinklers above and below the platform, where required
by the standards referenced in Section
903.3.
505.5.3 Guards. Equipment platforms shall have guards
where required by Section 1013.1.
|

