Don't wait until the end of the design cycle to determine whether or not your project is in compliance with the 2015 International Building Codes.


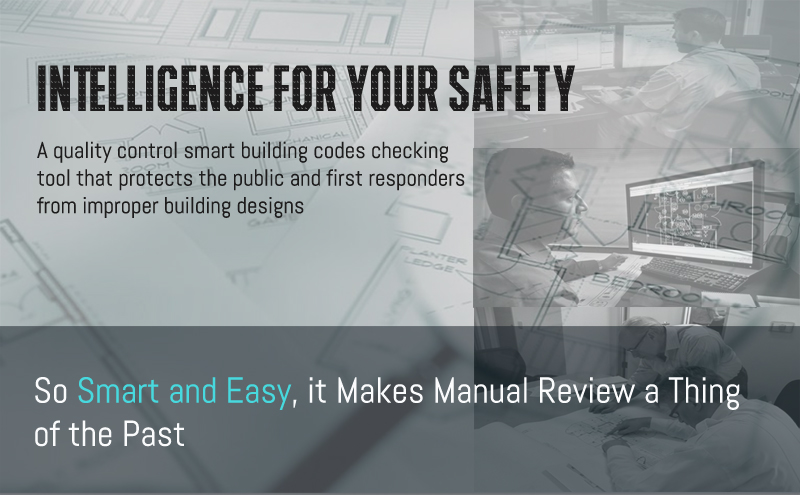
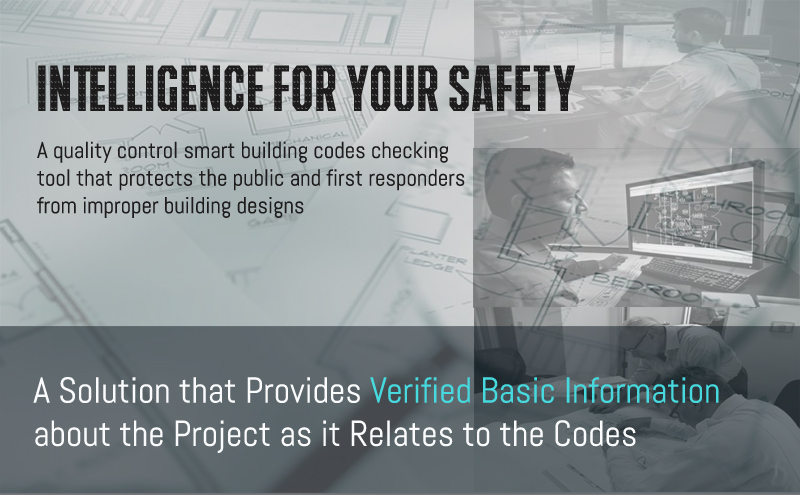
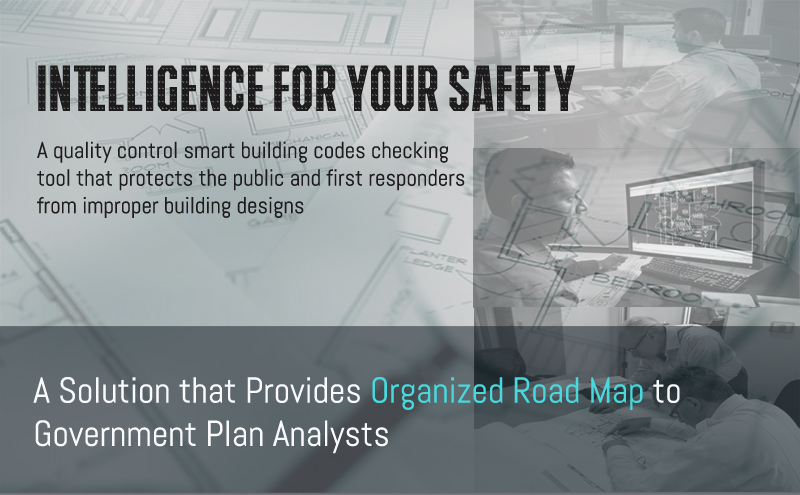
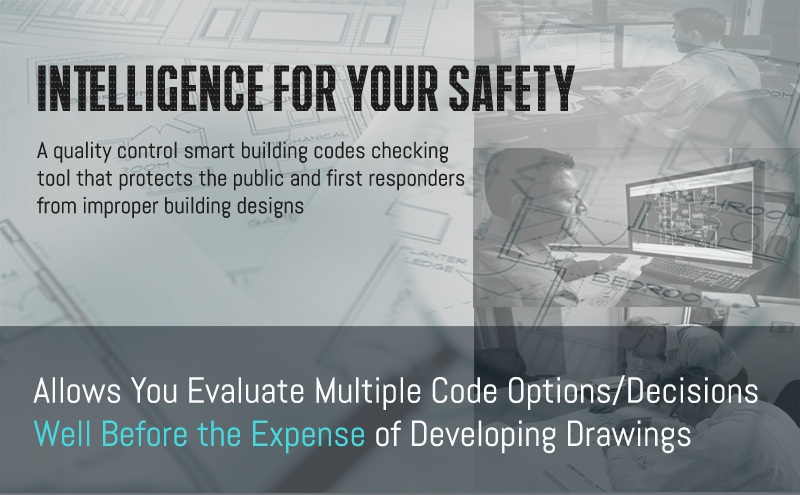
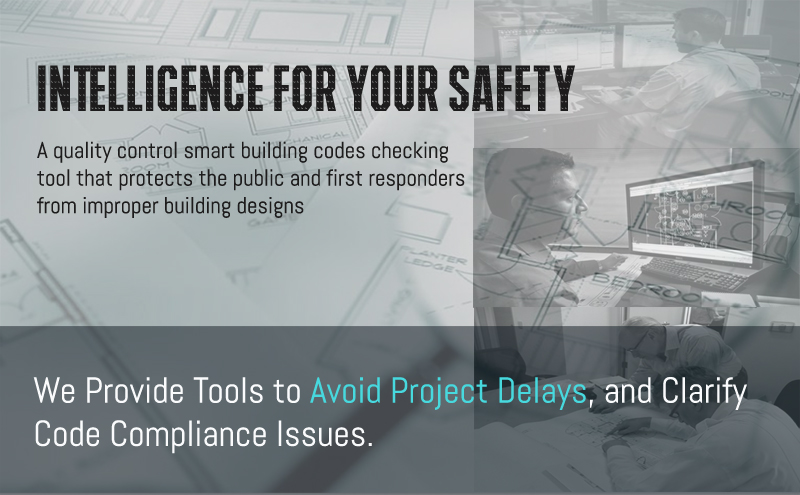
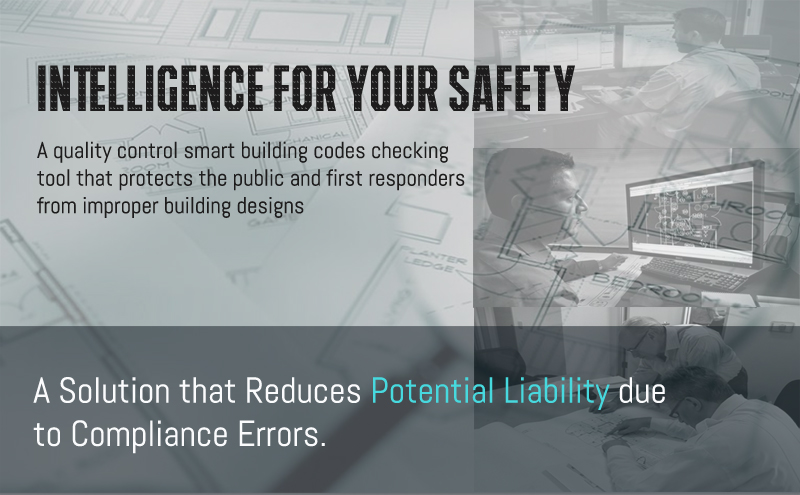
The world's most powerful, innovative and the easiest construction building codes checking tool that enables the highest efficiency and ease in tracking projects for code compliance, allowing projects to be completed in a timely and cost-effective manner, while maintaining the degree of protection and life safety intended by the applicable codes.
This innovative software solution provides designers with the capability to both conduct a preliminary IBC code review during the initial phases of a project, and evaluate multiple code options and decisions well before the expense of developing drawings. During preliminary and final reviews, designers are lead through a simple, detailed and well-organized code review that includes references to the actual IBC code sections. The program analyzes the user's input and renders "Passed" or "Failed" status for decisions, along with the reason for not accepting the provided information. Detailed reports are easily created for submission to the respective permitting authority.

The plans examiner shall be provided with a "road map" of how the designer is using the provisions of the code. The IBC has several different design paths that the design team may take. For example, is the building being designed as a separated occupancy or a non-separated occupancy? If this information is not shown on the plans, the plans examiner will not be able to conduct a proper review. Construction plans should also include basic information about the project as it relates to the codes. The plans examiner needs such information to begin the review and understand what is being proposed.
Without the information above, the plans examiner is forced to make assumptions or stop the review altogether until the information is provided.
A Design Begins with Code Analysis NOT with Sketch Paper/Software Simulation
Building Codes and Building Standards Differ
Plans Examiner Sought Building Code Provisions that Eliminates Permitting Delays
(1) Applicable Features: the purpose/scope
of application submittal, energy compliance method, cost and square footage
for single or multiple use areas and many more useful information.
(2) Building Characteristic Data: summary
details of the proposed structure. Such information comprises of the proposed
work, structure usage, fire and life safety systems, area related and fees
data and many more useful information.
(3) Construction Drawing Requirements:
architectural, structural, electrical, mechanical, plumbing, fire sprinkler,
framing and site drawings
(4) Design Load Data: design load data,
wind load data, earthquake data, flood design data and wind speed data.
(5) Elevators/Escalators: Where applicable,
this section allows you to captures and manage the elevator or escalator
information such as the serial number, capacity, manufacturer and many more.
(6) Permit Data: job description, project
overall review status, special comment, required permits, required inspections,
required documents and other agencies approvals.
(7) Project Details: status of application
under review, status of construction plan under review, type of review,
project name, address and any applicable information associated occupancy
features.
(8) Property Elevation and Setbacks Data:
details of property elevation and setback.
(9) Property Legal Description: owner's
name, subdivision name, census tract and many applicable fire protection
or associated occupancy features.
(10) Who's involved: applicant, consultant
, contractor, designer and tenant information.
(1) Primary Construction Type
(2) Incidental Use Areas
(3) Accessory Occupancies
(4) Unlimited Area Buildings
(5) Multi Use Buildings - Summary
(6) Multi Use Buildings - Building Occupancies Details
(7) Multi Use Buildings - Mixed Occupancy Separations
(9) Height & Area Limitations - Summary
(10) Height & Area Limitations - Area
(11) Height & Area Limitations - Height
(12) Estimated Construction Cost
(1) Designed Occupant Load Calculation
(2) Exit Access Travel Distance
(3) Doors in Means of Egress System
(4) Guardrails
(5) Ramps - Slope
(6) Ramps - Discharge Capacity
(7) Handrails - Where Required
(8) Handrails - Nosing
(9) Handrails - Graspability
(10) Corridors - Minimum Width
(11) Corridors - Discharge Capacity
(12) Corridors - Dead End Length
(13) Stairs - Design Geometry
(14) Stairs - Discharge Capacity
(15) Exits or Access to Exits - Discharge Capacity
(16) Separation Distance Between Each Exit or Access to Exit
(17) Stories with One Exit
(18) Egress Path Identification & Exit Signs Placement
(1) Building Elements Fire Rating - Primary Members
(2) Building Elements Fire Rating - Secondary Members
(3) Building Elements Fire Rating - Bearing Walls
(4) Building Elements Fire Rating - Nonbearing Walls
(5) Exterior Walls Fire Rating
(6) Nonbearing Walls & Fire Partitions
(7) Opening Protection & Markings
(8) Degree of Opening Protection
(9) Interior Finishes Class
(10) Corridor Fire Rating
(11) Fire Rated Assemblies
(12) Sprinkler Systems Requirement
(13) Portable Fire Extinguishers Calculation
(14) Standpipe Systems Requirement
(15) Manual Fire Alarm System Requirement
(16) Automatic Smoke Detection System Requirement
(1) Plumbing Fixures - Count
(2) Maximum Distance to Toilet Facilities
(3) Maximum Distance to Drinking Fountains
(4) Water Closet [Male and Female]
(5) Minimum Number of Uniral Substitution
(6) Lavatories [Male and Female]
(7) Bathtubs/Showers
(8) Drinking Fountains
(9) Service Sinks
(10) Kitchen Sinks
(11) Automatic Cloth Washer Connection
(12) Floors and Wall Bases Finish Materials
(13) Walls and Partitions Finish Materials
(1) Required Accessible Routes
(2) Not Required Accessible Routes
(3) Accessible Path into Buildings
(4) Accessibility - Accessible Routes within a Site
(5) Stairways
(6) Ramps
(7) Horizontal Exit
(8) Accessible Means of Egress
(9) Exit Access Above Level of Discharge
(10) Exit Access Below Level of Discharge
(11) Accessible Egress Leading to Exit Stair
(12) Area of Refuge
(13) Elevators with Standby Power
(14) Plumbing Elements and Facilities
(15) Drinking Fountains
(16) Kitchen & Sinks
(17) Washing Machines
(18) Cloth Dryers
(19) Toilet Compartments
(20) Family Toilet & Bathing Rooms
(21) Unisex Toilet
(22) Unisex Bathing Rooms
(23) Wheelchair Accessible - Lavatories & Sinks
(24) Wheelchair Accessible - Water Closets
(25) Wheelchair Accessible - Kitchens
(26) Wheelchair Accessible - Knee & Toe Space Depth
(27) Wheelchair Accessible - Knee & Toe Space Clearence

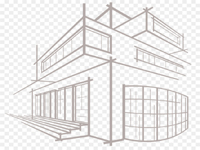


|
|||||
 |