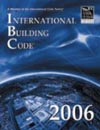|
SECTION
1004 OCCUPANT LOAD
1004.1
Design occupant load. In determining means of egress requirements,
the number of occupants for whom means of egress facilities
shall be provided shall be determined in accordance with
this section. Where occupants from accessory areas egress
through a primary space, the calculated occupant load for
the primary space shall include the total occupant load of
the primary space plus the number of occupants egressing through
it from the accessory area.
1004.1.1 Areas without fixed seating. The number of
occupants shall be computed at the rate of one occupant
per unit of area as prescribed in Table
1004.1.1. For areas without fixed seating, the occupant
load shall not be less than that number determined by dividing
the floor area under consideration by the occupant per unit
of area factor assigned to the occupancy as set forth in
Table 1004.1.1. Where an
intended use is not listed in Table
1004.1.1, the building official shall establish a use
based on a listed use that most nearly resembles the intended
use.
Exception: Where approved by the building official, the
actual number of occupants for whom each occupied space, floor
or building is designed, although less than those determined
by calculation, shall be permitted to be used in the determination
of the design occupant load.
1004.2
Increased occupant load. The occupant load permitted in
any building, or portion thereof, is permitted to be increased
from that number established for the occupancies in Table
1004.1.1, provided that all other requirements of the
code are also met based on such modified number and the occupant
load does not exceed one occupant per 7 square feet (0.65
m2) of occupiable I floor space. Where required
by the building official, an approved aisle, seating or fixed
equipment diagram substantiating any increase in occupant
load shall be submitted. Where required by the building official,
such diagram shall be posted.
1004.3
Posting of occupant load. Every room or space that is
an assembly occupancy shall have the occupant load of the
room or space posted in a conspicuous place, near the main
exit or exit access doorway from the room or space. Posted
signs shall be of an approved legible permanent design and
shall be maintained by the owner or authorized agent.
1004.4
Exiting from multiple levels. Where exits serve more than
one floor, only the occupant load of each floor considered
individually shall be used in computing the required capacity
of the exits at that floor, provided that the exit capacity
shall not decrease in the direction of egress travel.
1004.5
Egress convergence. Where means of egress from floors
above and below converge at an intermediate level, the capacity
of the means of egress from the point of convergence shall
not be less than the sum of the two floors.
1004.6
Mezzanine levels. The occupant load of a mezzanine level
with egress onto a room or area below shall be added to that
room or area's occupant load, and the capacity of the exits
shall be designed for the total occupant load thus established.
1004.7
Fixed seating. For areas having fixed seats and aisles,
the occupant load shall be determined by the number of fixed
seats installed therein. The occupant load for areas in which
I fixed seating is not installed, such as waiting spaces and
wheelchair spaces, shall be determined in accordance with
Section 1004.1.1 and added to the number of fixed seats. For
areas having fixed seating without dividing arms, the occupant
load shall not be less than the number of seats based on one
person for each 18 inches (457 mm) of seating length. The
occupant load of seating booths shall be based on one person
for each 24 inches (610 mm) of booth seat length measured
at the backrest of the seating booth.
1004.8
Outdoor areas. Yards, patios, courts and similar outdoor
areas accessible to and usable by the building occupants shall
be provided with means of egress as required by this chapter.
The occupant load of such outdoor areas shall be assigned
by the building official in accordance with the anticipated
use. Where outdoor areas are to be used by persons in addition
to the occupants of the building, and the path of egress travel
from the outdoor areas passes through the building, means
of egress requirements for the building shall be based on
the sum of the occupant loads of the building plus the outdoor
areas.
Exceptions:
1.Outdoor areas used exclusively for service of the building
need only have one means of egress.
2.Both outdoor areas associated
with Group R-3 and individual dwelling units of Group R-2.
1004.9
Multiple occupancies. Where a building contains two or
more occupancies, the means of egress requirements shall apply
to each portion of the building based on the occupancy of
that space. Where two or more occupancies utilize portions
of the same means of egress system, those egress components
shall meet the more stringent requirements of all occupancies
that are served.
|

