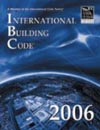|
SECTION
1010 RAMPS
1010.1
Scope. The provisions of this section shall apply to ramps
used as a component of a means of egress.
Exceptions:
1.Other than ramps that are part of the accessible routes
providing access in accordance with Sections
1108.2 through 1108.2.3 and
1108.2.5, ramped aisles within
assembly rooms or spaces shall conform with the provisions
in Section 1025.11.
2. Curb ramps shall comply
with ICC Al 17.1.
3. Vehicle ramps in parking
garages for pedestrian exit access shall not be required
to comply with Sections 1010.3 through 1010.9 when they
are not an accessible route serving accessible parking spaces,
other required accessible elements or part of an accessible
means of egress.
1010.2
Slope. Ramps used as part of a means of egress shall have
a running slope not steeper than one unit vertical in 12 units
horizontal (8-percent slope). The slope of other pedestrian
ramps shall not be steeper than one unit vertical in eight
units horizontal (12.5-percent slope).
Exception: An aisle ramp slope in occupancies of Group
A shall comply with Section 1025.11.
1010.3
Cross slope. The slope measured perpendicular to the direction
of travel of a ramp shall not be steeper than one unit vertical
in 48 units horizontal (2-percent slope).
1010.4
Vertical rise. The rise for any ramp run shall be 30 inches
(762 mm) maximum.
1010.5
Minimum dimensions. The minimum dimensions of means of
egress ramps shall comply with Sections 1010.5.1 through 1010.5.3.
1010.5.1 Width. The minimum width of a means of egress
ramp shall not be less than that required for corridors
by Section 1017.2. The clear width
of a ramp and the clear width between handrails, if provided,
shall be 36 inches (914 mm) minimum.
1010.5.2 Headroom. The minimum headroom in all parts
of the means of egress ramp shall not be less than 80 inches
(2032 mm).
1010.5.3 Restrictions. Means of egress ramps shall not
reduce in width in the direction of egress travel. Projections
into the required ramp and landing width are prohibited.
Doors opening onto a landing shall not reduce the clear
width to less than 42 inches (1067 mm).
1010.6
Landings. Ramps shall have landings at the bottom and
top of each ramp, points of turning, entrance, exits and at
doors. Landings shall comply with Sections 1010.6.1
through 1010.6.5.
1010.6.1
Slope. Landings shall have a slope not steeper than
one unit vertical in 48 units horizontal (2-percent slope)
in any direction. Changes in level are not permitted.
1010.6.2 Width. The landing shall be at least as wide
as the widest ramp run adjoining the landing.
1010.6.3 Length. The landing length shall be 60 inches
(1525 mm) minimum.
Exceptions:
1. Landings in nonaccessible Group R-2 and R-3 individual
dwelling units are permitted to be 36 inches (914 mm)
minimum.
2. Where the ramp is not a part of an accessible route,
the length of the landing shall not be required to be
more than 48 inches (1220 mm) in the direction of travel.
1010.6.4 Change in direction.
Where changes in direction of travel occur at landings provided
between ramp runs, the landing shall be 60 inches by 60
inches (1524 mm by 1524 mm) minimum.
Exception:
Landings in nonaccessible Group R-2 and R-3 individual dwelling
units are permitted to be 36 inches by 36 inches (914 mm by
914 mm) minimum.
1010.6.5
Doorways. Where doorways are located adjacent to a ramp
landing, maneuvering clearances required by ICC A117.1 are
permitted to overlap the required landing area.
1010.7
Ramp construction. All ramps shall be built of materials
consistent with the types permitted for the type of construction
of the building, except that wood handrails shall be permitted
for all types of construction. Ramps used as an exit shall
conform to the applicable requirements of Sections
1020.1 through 1020.1.3 for
exit enclosures.
1010.7.1
Ramp surface. The surface of ramps shall be of slip-resistant
materials that are securely attached.
1010.7.2
Outdoor conditions. Outdoor ramps and outdoor approaches
to ramps shall be designed so that water will not accumulate
on walking surfaces.
1010.8
Handrails. Ramps with a rise greater than 6 inches (152
mm) shall have handrails on both sides. Handrails shall comply
with Section 1012.
1010.9
Edge protection. Edge protection complying with Sections
1010.9.1 or 1010.9.2 shall be provided on each side of ramp
runs and at each side of ramp landings.
Exceptions:
1. Edge protection is not required on ramps that are not
required to have handrails, provided they have flared
sides that comply with the ICC A117.1 curb ramp provisions.
2. Edge protection is not required on the sides of ramp
landings serving an adjoining ramp run or stairway.
3. Edge protection is not required on the sides of
ramp landings having a vertical dropoff of not more than
0.5 inch (12.7 mm) within 10 inches (254 mm) horizontally
of the required landing area.
1010.9.1 Curb, rail, wall or barrier. A curb, rail,
wall or barrier shall be provided that prevents the passage
of a 4-inch-diameter (102 mm) sphere, where any portion
of the sphere is within 4 inches (102 mm) of the floor or
ground surface.
1010.9.2 Extended floor or ground surface. The floor
or I ground surface of the ramp run or landing shall extend
12 inches (305 mm) minimum beyond the inside face of a handrail
complying with Section 1012.
1010.10
Guards. Guards shall be provided where required by Section
1013 and shall be constructed in accordance with Section
1013.
|

