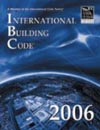|
SECTION
1017 CORRIDORS
1017.1
Construction. Corridors shall be fire-resistance rated
in accordance with Table 1017.1.
The corridor walls required to be fire-resistance rated shall
comply with Section 708 for fire partitions.
Exceptions:
1.
A fire-resistance rating is not required for corridors in
an occupancy in Group E where each room that is used for
instruction has at least one door directly to the exterior
and rooms for assembly purposes have at least one-half of
the required means of egress doors opening directly to the
exterior. Exterior doors specified in this exception are
required to be at ground level.
2. A fire-resistance
rating is not required for corridors contained within a
dwelling or sleeping unit in an occupancy in Group R.
3.
A fire-resistance rating is not required for corridors in
open parking garages.
4.
A fire-resistance rating is not required for corridors in
an occupancy in Group B which is a space requiring only
a single means of egress complying with Section
1015.1.
1017.2
Corridor width. The minimum corridor width shall be as
determined in Section 1005.1, but
not less than 44 inches (1118 mm).
Exceptions:
1. Twenty-four inches (610 mm)-For access to and utilization
of electrical, mechanical or plumbing systems or equipment.
2.
Thirty-six inches (914 mm)- With a required occupant capacity
of less than 50.
3. Thirty-six inches (914 mm)-Within
a dwelling unit.
4.
Seventy-two inches (1829 mm)-In Group E with a corridor
having a required capacity of 100 or more.
5. Seventy-two inches (1829 mm)-In corridors serving surgical
Group I, health care centers for ambulatory patients receiving
outpatient medical care, which causes the patient to be
not capable of self-preservation.
6. Ninety-six inches (2438
mm)-In Group I-2 in areas where required for bed movement.
1017.3
Dead ends. Where more than one exit or exit access doorway
is required, the exit access shall be arranged such that there
are no dead ends in corridors more than 20 feet (6096 mm)
in length.
Exceptions:
1.
In occupancies in Group 1-3 of Occupancy Condition 2,3 or4
(see Section 308.4), the dead end
in a corridor shall not exceed 50 feet (15 240 mm).
2.
In occupancies in Groups Band F where the building is equipped
throughout with an automatic sprinkler system in accordance
with Section 903.3.1.1, the
length of dead-end corridors shall not exceed 50 feet (15240
mm).
3.
A dead-end corridor shall not be limited in length where
the length of the dead-end corridor is less than 2.5 times
the least width of the dead-end corridor.
1017.4
Air movement in corridors. Corridors shall not serve as
supply, return, exhaust, relief or ventilation air ducts.
Exceptions:
1.Use
of a corridor as a source of makeup air for exhaust systems
in rooms that open directly onto such corridors, including
toilet rooms, bathrooms, dressing rooms, smoking lounges
and janitor closets, shall be permitted, provided that each
such corridor is directly supplied with outdoor air at a
rate greater than the rate of makeup air taken from the
corridor.
2. Where located within a dwelling unit, the use of corridors
for conveying return air shall not be prohibited.
3. Where located within tenant spaces of 1,000 square feet
(93 m2) or less in area, utilization of corridors
for conveying return air is permitted.
1017.4.1 Corridor ceiling. Use of the space between the
corridor ceiling and the floor or roof structure above as
a return air plenum is permitted for one or more of the following
conditions:
1.The
corridor is not required to be of fire-resistance-rated
construction;
2.
The corridor is separated from the plenum by fire-resistance-rated
construction;
3.
The air-handling system serving the corridor is shut down
upon activation of the air-handling unit smoke detectors
required by the International Mechanical Code.
4.
The air-handling system serving the corridor is shut down
upon detection of sprinkler waterflow where the building
is equipped throughout with an automatic sprinkler system;
or
5.
The space between the corridor ceiling and the floor or
roof structure above the corridor is used as a component
of an approved engineered smoke control system.
1017.5
Corridor continuity. Fire-resistance-rated corridors shall
be continuous from the point of entry to an exit, and shall
not be interrupted by intervening rooms.
Exception: Foyers, lobbies or reception rooms constructed
as required for corridors shall not be construed as intervening
rooms.
|

