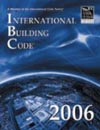| SECTION 1021 EXIT PASSAGEWAYS
1021.1 Exit passageway.
Exit passageways serving as an exit component in a means of
egress system shall comply with the requirements of this section.
An exit passageway shall not be used for any purpose other
than as a means of egress .
1021.2
Width. The width of exit passageways shall be determined
as specified in Section 1005.1 but
such width shall not be less than 44 inches (1118 mm), except
that exit passageways serving an occupant load of less than
50 shall not be less than 36 inches (914 mm) in width. The
required width of exit passageways shall be unobstructed.
Exception: Doors, when fully opened, and handrails, shall
not reduce the required width by more than 7 inches (178 mm).
Doors in any position shall not reduce the required width
by more than one-half. Other non structural projections such
as trim and similar decorative features are permitted to project
into the required width 1.5 inches (38 mm) on each side.
1021.3
Construction. Exit passageway enclosures shall have walls,
floors and ceilings of not less than 1-hour fire-resistance
rating, and not less than that required for any connecting
exit enclosure. Exit passageways shall be constructed as fire
barriers in accordance with Section 706.
1021.4
Openings and penetrations. Exit passageway opening protectives
shall be in accordance with the requirements of Section
715. Except as permitted in Section
402.4.6, openings in exit passageways other than unexposed
exterior openings shall be limited to those necessary for
exit access to the exit passageway from normally occupied
spaces and for egress from the exit passageway. Where interior
exit enclosures are extended to the exterior of a building
by an exit passageway, the door assembly from the exit enclosure
to the exit passageway shall be protected by a fire door conforming
to the requirements in Section 715.4.
Fire door assemblies in exit passageways shall comply with
Section 715.4.4. Elevators shall
not open into an exit passageway.
1021.5
Penetrations. Penetrations into and openings through an
exit passageway are prohibited except for required exit doors,
equipment and ductwork necessary for independent pressurization,
sprinkler piping, standpipes, electrical raceway for fire
department communication and electrical raceway serving the
exit passageway and terminating at a steel box not exceeding
16 square inches (0.010 m2). Such penetrations
shall be protected in accordance with Section
712. There shall be no penetrations or communicating openings,
whether protected or not, between adjacent exit passageways.
|

