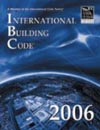1. Separation from the interior of the building is not required
for occupancies, other than those in Group R-1 or R-2, in
buildings that are no more than two stories above grade
plane where the level of exit discharge is the first story
above grade plane.
2. Separation from the interior of the building is
not required where the exterior ramp or stairway is served
by an exterior ramp and/or balcony that connects two remote
exterior stairways or other approved exits with a perimeter
that is not less than 50 percent open. To be considered
open, the opening shall be a minimum of 50 percent of the
height of the enclosing wall, with the top of the openings
no less than 7 feet (2134 mm) above the top of the balcony.
3. Separation from the interior of the building is
not required for an exterior ramp or stairway located in
a building or structure that is permitted to have unenclosed
interior stairways in accordance with Section
1020.1.
4. Separation
from the interior of the building is not required for exterior
ramps or stairways connected to open-ended corridors, provided
that Items 4.1 through 4.4 are met:
4.1. The building, including corridors and ramps and/or
stairs, shall be equipped throughout with an automatic
sprinkler system in accordance with Section
903.3.1.1 or 903.3.1.2.
4.2. The open-ended corridors comply with
Section 1017.
4.3. The open-ended corridors are connected on each end
to an exterior exit ramp or stairway complying with Section
1023.
4.4. At any location in an open-ended corridor where a
change of direction exceeding 45 degrees (0.79 rad) occurs,
a clear opening of not less than 35 square feet (3.3 m2)
or an exterior ramp or stairway shall be provided. Where
clear openings are provided, they shall be located so
as to minimize the accumulation of smoke or toxic gases.

