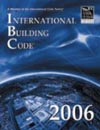| SECTION 1024 EXIT DISCHARGE
1024.1 General. Exits
shall discharge directly to the exterior of the building.
The exit discharge shall be at grade or shall provide direct
access to grade. The exit discharge shall not reenter a building.
Exceptions:
1.
A maximum of 50 percent of the number and capacity of the
exit enclosures is permitted to egress through areas on
the level of discharge provided all of the following are
met:
1.1. Such exit enclosures egress to a free and unobstructed
way to the exterior of the building, which way is readily
visible and identifiable from the point of termination
of the exit enclosure.
1.2.
The entire area of the level of discharge is separated
from areas below by construction conforming to the fire-resistance
rating for the exit enclosure.
1.3.
The egress path from the exit enclosure on the level of
discharge is protected throughout by an approved automatic
sprinkler system. All portions of the level of discharge
with access to the egress path shall either be protected
throughout with an automatic sprinkler system installed
in accordance with Section 903.3.1.1
or 903.3.1.2, or separated
from the egress path in accordance with the requirements
for the enclosure of exits.
2. A
maximum of 50 percent of the number and capacity of the
exit enclosures is permitted to egress through a vestibule
provided all of the following are met:
2.1. The entire area of the vestibule is separated from
areas below by construction conforming to the fire-resistance
rating for the exit enclosure.
2.2.
The depth from the exterior of the building is not greater
than 10 feet (3048 mm) and the length is not greater than
30 feet (9144 mm).
2.3. The area is separated from the remainder of the level
of exit discharge by construction providing protection
at least the equivalent of approved wired glass in steel
frames.
2.4. The area is used only for means of egress and exits
directly to the outside.
3. Stairways in open parking garages complying with
Section 1020.1, Exception 5, are
permitted to egress through the open parking garage at the
level of exit discharge.
1024.2
Exit discharge capacity. The capacity of the exit discharge
shall be not less than the required discharge capacity of
the exits being served.
1024.3
Exit discharge location. Exterior balconies, stairways
and ramps shall be located at least 10 feet (3048 mm) from
adjacent lot lines and from other buildings on the same lot
unless the adjacent building exterior walls and openings are
protected in accordance with Section 704
based on fire separation distance.
1024.4
Exit discharge components. Exit discharge components
shall be sufficiently open to the exterior so as to minimize
the accumulation of smoke and toxic gases.
1024.5
Egress courts. Egress courts serving as a portion of the
exit discharge in the means of egress system shall comply
with the requirements of Section 1024.
1024.5.1 Width. The width of egress courts shall be
determined as specified in Section
1005.1, but such width shall not be less than 44 inches
(1118 mm), except as specified herein. Egress courts serving
Group R - 3 and U occupancies shall not be less than 36
inches (914 mm) in width. The required width of egress courts
shall be unobstructed to a height of 7 feet (2134 mm).
Exception: Doors, when fully opened, and handrails shall
not reduce the required width by more than 7 inches (178 mm).
Doors in any position shall not reduce the required width
by more than one-half. Other non structural projections such
as trim and similar decorative features are permitted to project
into the required width 1.5 inches (38 mm) from each side.
Where an egress court exceeds the minimum required width and
the width of such egress court is then reduced along the path
of exit travel, the reduction in width shall be gradual. The
transition in width shall be affected by a guard not less
than 36 inches (914 mm) in height and shall not create an
angle of more than 30 degrees (0.52 rad) with respect to the
axis of the egress court along the path of egress travel.
In no case shall the width of the egress court be less than
the required minimum.
1024.5.2 Construction and openings. Where an egress
court serving a building or portion thereof is less than
10 feet (3048 mm) in width, the egress court walls shall
have not less than 1-hour fire-resistance-rated construction
for a distance of 10 feet (3048 mm) above the floor of the
court. Openings within such walls shall be protected by
opening protectives having a fire protection rating of not
less than 3/4 hour.
Exceptions:
1. Egress courts serving an occupant load of less than 10.
2. Egress courts serving Group
R-3.
1024.6
Access to a public way. The exit discharge shall provide
a direct and unobstructed access to a public way.
Exception: Where access to a public way cannot be provided,
a safe dispersal area shall be provided where all of the following
are met:
1.
The area shall be of a size to accommodate at least 5 square
feet (0.28 m2) for each person.
2.
The area shall be located on the same lot at least 50 feet
(15 240 mm) away from the building requiring egress.
3.
The area shall be permanently maintained and identified
as a safe dispersal area.
4.
The area shall be provided with a safe and unobstructed
path of travel from the building.
|

