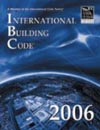1203.3.1 Openings for under-floor
ventilation. The minimum net area of ventilation openings
shall not be less than 1 square foot for each 150 square
feet (0.67 m2 for each 100 m2) of
crawl-space area. Ventilation openings shall be covered
for their height and width with any of the following materials,
provided that the least dimension of the covering shall
not exceed 1/4 inch (6 mm):
1. Perforated sheet metal
plates not less than 0.070 inch (1.8 mm) thick.
2. Expanded sheet metal plates
not less than 0.047 inch (1.2 mm) thick.
3. Cast-iron grilles or gratings.
4. Extruded load-bearing
vents.
5. Hardware cloth of 0.035
inch (0.89 mm) wire or heavier.
6. Corrosion-resistant wire
mesh, with the least dimension not exceeding 1/8
inch (3.2 mm).
1203.3.2 Exceptions.
The following are exceptions to Sections 1203.3 and 1203.3.1:
1. Where warranted by climatic
conditions, ventilation openings to the outdoors are not
required if ventilation openings to the interior are provided.
2. The total area of ventilation
openings is permitted to be reduced to 1/1,500
of the under-floor area where the ground surface is treated
with an approved vapor retarder material and the required
openings are placed so as to provide cross ventilation
of the space. The installation of operable louvers shall
not be prohibited.
3. Ventilation openings are
not required where continuously operated mechanical ventilation
is provided at a rate of 1.0 cubic foot per minute (cfm)
for each 50 square feet (1.02 L/s for each 10 m2)
of crawl-space floor area and the ground surface
is covered with an approved vapor retarder.
4. Ventilation openings are
not required when the ground surface is covered with an
approved vapor retarder, the perimeter walls are insulated
and the space is conditioned in accordance with the International
Energy Conservation Code.
5. For buildings in flood
hazard areas as established in Section
1612.3, the openings for under-floor ventilation shall
be deemed as meeting the flood opening requirements of
ASCE 24 provided that the ventilation openings are designed
and installed in accordance with ASCE 24.

