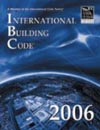2304.8.2.1 Simple span pattern.
All pieces shall be supported by two supports.
2304.8.2.2 Two-span continuous
pattern. All pieces shall be supported by three supports,
and all end joints shall occur in line on every other support.
Supporting members shall be designed to accommodate the
load redistribution caused by this pattern.
2304.8.2.3 Combination simple
and two-span continuous pattern. Courses in end spans
shall be alternating simple span and two span continuous.
End joints are staggered in adjacent courses and occur only
over supports.
2304.8.2.4 Cantilevered
pieces intermixed pattern. The decking shall cover a
minimum of three spans. Pieces in the starter course and
every third course shall be simple span. Pieces in other
courses shall be cantilevered over the supports with end
joints at alternate quarter or third points of the spans,
and each piece shall bear on at least one support.
2304.8.2.5 Controlled random
pattern. The decking shall cover a minimum of three
spans. End joints within 6 inches (152 mm) of being in line
in either direction shall be separated by at least two intervening
courses. In the end bays each piece shall bear on at least
one support. Where an end joint occurs in an end bay, the
next piece in the same course shall continue over the first
inner support for at least 24 inches (610 mm). The details
of the controlled random pattern shall be as described for
each decking material in Section
2304.8.3.3, 2304.8.4.3
or 2304.8.5.3.
For cantilevered spans with
the controlled random pattern, special considerations shall
be made when the overhang exceeds 18 inches (457 mm), 24
inches (610 mm) or 36 inches (914 mm) for 2-inch (51 mm),
3-inch (76 mm) or 4-inch (102 mm) nominal thickness decking,
respectively. The maximum cantilevered length for the controlled
random pattern shall be 30 percent of the length of the
first adjacent interior span. For cantilever overhangs within
these limits, a structural fascia shall be fastened to each
decking piece to maintain a continuous, straight roof line.
There shall be no end joints in the cantilevered portion
or within one-half of the first adjacent interior
span.

