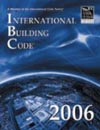| SECTION 2306 ALLOWABLE STRESS
DESIGN
2306.4.3 Particleboard shear
walls. The design shear capacity of particleboard shear
walls shall be in accordance with Table
2306.4.3. Shear panels shall be constructed with particleboard
sheets not less than 4 feet by 8 feet (1219 mm by 2438 mm),
except at boundaries and changes in framing. Particleboard
panels shall be designed to resist shear only, and chords,
collector members and boundary elements shall be connected
at all corners. Panel edges shall be backed with 2-inch (51
mm) nominal or wider framing. Sheets are permitted to be installed
either horizontally or vertically. For 3/8-inch
(9.5 mm) particleboard sheets installed with the long dimension
parallel to the studs spaced 24 inches (610 mm) o.c, nails
shall be spaced at 6 inches (152 mm) o.c. along intermediate
framing members. For all other conditions, nails of the same
size shall be spaced at 12 inches (305mm)o.c. along intermediate
framing members. Particleboard panels less than 12 inches
(305 mm) wide shall be blocked. Particleboard shall not be
used to resist seismic forces in structures in Seismic Design
Category D, E or F.
|
|
|
All
Rights Reserved. This 2006 International Building Code® is a
copyrighted work owned by the International Code Council, Inc. Without
advance written permission from the copyright owner, no part of
this book may be reproduced, distributed, or transmitted in any
form or by any means, including, without limitation, electronic,
optical or mechanical means (by way of example and not limitation,
photocopying, or recording by or in an information storage retrieval
system). For information on permission to copy material exceeding
fair use, please contact: Publications, 4051West Flossmoor Road,
Country Club Hills, IL 60478-5795. Phone 1-888-ICC-SAFE (422-7233).
Trademarks: “International Code Council,” the “International
Code Council” logo and the “International Building Code”
are trademarks of the International Code Council, Inc.
|

