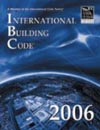| SECTION 3104 PEDESTRIAN WALKWAYS
AND TUNNELS
3104.1 General. This section
shall apply to connections between buildings such as pedestrian
walkways or tunnels, located at, above or below grade level,
that are used as a means of travel by persons. The pedestrian
walkway shall not contribute to the building area or the number
of stories or height of connected buildings.
3104.2 Separate structures.
Connected buildings shall be considered to be separate structures.
Exceptions:
1.Buildings on the same lot
in accordance with Section 503.1.2.
2.For purposes of calculating
the number of Type B units required by Chapter 11, structurally
connected buildings and buildings with multiple wings shall
be considered one structure.
3104.3 Construction. The
pedestrian walkway shall be of noncombustible construction.
Exceptions:
1.Combustible construction
shall be permitted where connected buildings are of combustible
construction.
2.Fire-retardant-treated wood,
in accordance with Table 601,
Note c, shall be permitted for the roof construction of
the pedestrian walkway where connected buildings are a minimum
of Type I or II construction.
3104.4 Contents. Only
materials and decorations approved by the building official
shall be located in the pedestrian walkway.
3104.5 Fire barriers between
pedestrian walkways and buildings. Walkways shall be separated
from the interior of the building by fire-barrier walls with
a fire-resistance rating of not less than 2 hours. This protection
shall extend vertically from a point 10 feet (3048 mm) above
the walkway roof surface or the connected building roof line,
whichever is lower, down to a point 10 feet (3048 mm) below
the walkway and horizontally 10 feet (3048 mm) from each side
of the pedestrian walkway. Openings within the l0-foot (3048
mm) horizontal extension of the protected walls beyond the
walkway shall be equipped with devices providing a 3/4-hour
fire protection rating in accordance with Section
715.
Exception: The walls separating
the pedestrian walkway from a connected building are not required
to have a fire-resistance rating by this section where any
of the following conditions exist:
1.The distance between the
connected buildings is more than 10 feet (3048 mm), the
pedestrian walkway and connected buildings, except for open
parking garages, are equipped throughout with an automatic
sprinkler system in accordance with NFPA 13 and the wall
is constructed of a tempered, wired or laminated glass wall
and doors subject to the following:
1.1.The glass shall be protected
by an automatic sprinkler system in accordance with NFPA
13 and the sprinkler system shall completely wet the entire
surface of interior sides of the glass wall when actuated.
1.2.The glass shall be in
a gasketed frame and installed in such a manner that the
framing system will deflect without breaking (loading)
the glass before the sprinkler operates.
1.3.Obstructions shall not
be installed between the sprinkler heads and the glass.
2.The distance between the
connected buildings is more than 10 feet (3048 mm) and both
sidewalls of the pedestrian walkway are at least 50 percent
open with the open area uniformly distributed to prevent
the accumulation of smoke and toxic gases.
3.Buildings are on the same
lot in accordance with Section 503.1.2.
4. Where exterior walls of
connected buildings are required by Section
704 to have a fire-resistance rating greater than 2
hours, the walkway shall be equipped throughout with an
automatic sprinkler system installed in accordance with
NFPA 13.
3104.6 Public way.
Pedestrian walkways over a public way shall also comply with
Chapter 32.
3104.7 Egress.
Access shall be provided at all times to a pedestrian walkway
that serves as a required exit.
3104.8 Width.
The unobstructed width of pedestrian walkways shall not be
less than 36 inches (914 mm). The total width shall not exceed
30 feet (9144 mm).
3104.9 Exit access
travel. The length of exit access travel shall not exceed
200 feet (60 960 mm).
Exceptions:
1.Exit access travel
distance on a pedestrian walkway equipped throughout with
an automatic sprinkler system in accordance with NFPA 13
shall not exceed 250 feet (76 200 mm).
2.Exit access travel
distance on a pedestrian walkway constructed with both sides
at least 50 percent open shall not exceed 300 feet (91 440
mm).
3.Exit access travel
distance on a pedestrian walkway constructed with both sides
at least 50 percent open, and equipped throughout with an
automatic sprinkler system in accordance with NFPA 13, shall
not exceed 400 feet (122 m).
3104.10 Tunneled
walkway. Separation between the tunneled walkway and the
building to which it is connected shall not be less than 2-hour
fire-resistant construction and openings therein shall be
protected in accordance with Table
715.4.
|

