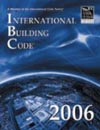|
|
|
|
|
|
|
SECTION 404 ATRIUMS
404.1 General. In other than Group H occupancies,
and where permitted by Exception 5 in Section
707.2, the provisions of this section shall apply to
buildings or structures containing vertical openings defined
herein as "Atriums."
404.1.1
Definition. The following word and term shall, for
the purposes of this chapter and as used elsewhere in
this code, have the meaning shown herein.
ATRIUM.
An opening connecting two or more stories other than enclosed
stairways, elevators, hoistways, escalators, plumbing, electrical,
air-conditioning or other equipment, which is closed at
the top and not defined as a mall. Stories, as used in this
definition, do not include balconies within assembly groups
or mezzanines that comply with Section
505.
404.2 Use. The floor of the atrium shall not be used
for other than low fire hazard uses and only approved materials
and decorations in accordance with the International Fire
Code shall be used in the atrium space.
Exception: The atrium floor area is permitted to be used
for any approved use where the individual space is provided
with an automatic sprinkler system in accordance with Section
903.3.1.1.
[F] 404.3 Automatic sprinkler protection. An approved
automatic sprinkler system shall be installed throughout
the entire building.
Exceptions:
1.That
area of a building adjacent to or above the atrium need
not be sprinklered, provided that portion of the building
is separated from the atrium portion by not less than a
2-hour fire-resistance-rated fire barrier or I horizontal
assembly, or both.
2.Where the ceiling of the atrium is more than 55 feet (16764
mm) above the floor, sprinkler protection at the ceiling
of the atrium is not required.
404.4
Smoke control. A smoke control system shall be installed
in accordance with Section 909.
Exception: Smoke control
is not required for atriums that connect only two stories.
404.5 Enclosure of atriums.
Atrium spaces shall be separated from adjacent spaces by
a 1-hour fire barrier constructed in accordance with Section
706 or a horizontal assembly constructed in accordance
with Section 711, or both.
Exceptions:
1.A
glass wall forming a smoke partition where automatic
sprinklers are spaced 6 feet (1829 mm) or less along both
sides of the separation wall, or on the room side only
if there is not a walkway on the atrium side, and between
4 inches and 12 inches (102 mm and 305 mm) away from the
glass and designed so that the entire surface of the glass
is wet upon activation of the sprinkler system without
obstruction. The glass shall be installed in a gasketed
frame so that the framing system deflects without breaking
(loading) the glass before the sprinkler system operates.
2.A
glass-block wall assembly in accordance with Section
2110 and having a 3/4-hour fire
protection rating.
3.The
adjacent spaces of any three floors of the atrium shall
not be required to be separated from the atrium where
such spaces are included in the design of the smoke control
system.
[F]
404.6 Standby power. Equipment required to provide smoke
control shall be connected to a standby power system in
accordance with Section 909.11.
404.7
Interior finish. The interior finish of walls and ceilings
of the atrium shall not be less than Class B with no reduction
in class for sprinkler protection.
404.8
Travel distance. In other than the lowest level of the
atrium, where the required means of egress is through the
atrium space, the portion of exit access travel distance
within the atrium space shall not exceed 200 feet (60 960
mm).
|
|
|
All
Rights Reserved. This 2006 International Building Code® is a
copyrighted work owned by the International Code Council, Inc. Without
advance written permission from the copyright owner, no part of
this book may be reproduced, distributed, or transmitted in any
form or by any means, including, without limitation, electronic,
optical or mechanical means (by way of example and not limitation,
photocopying, or recording by or in an information storage retrieval
system). For information on permission to copy material exceeding
fair use, please contact: Publications, 4051West Flossmoor Road,
Country Club Hills, IL 60478-5795. Phone 1-888-ICC-SAFE (422-7233).
Trademarks: “International Code Council,” the “International
Code Council” logo and the “International Building Code”
are trademarks of the International Code Council, Inc.
|
|

