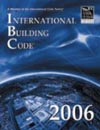| SECTION 405 UNDERGROUND BUILDINGS
405.1 General. The provisions
of this section apply to building spaces having a floor level
used for human occupancy more than 30 feet (9144 mm) below
the lowest level of exit discharge.
Exceptions:
1.One- and two-family dwellings,
sprinklered in accordance with Section
903.3.1.3.
2.Parking garages with automatic
sprinkler systems in compliance with Section 405.3.
3.Fixed guideway transit systems.
4.Grandstands, bleachers, stadiums,
arenas and similar facilities.
5.Where the lowest story is
the only story that would qualify the building as an underground
building and has an area not exceeding 1,500 square feet
(139 m2') and has an occupant load less than
10.
405.2 Construction requirements.
The underground portion of the building shall be of Type I
construction .
[F] 405.3 Automatic sprinkler
system. The highest level of exit discharge serving the
underground portions of the building and all levels below
shall be equipped with an automatic sprinkler system installed
in accordance with Section 903.3.1.1.
Water-flow switches and control valves shall be supervised
in accordance with Section 903.4.
405.4 Compartmentation.
Compartmentation shall be in accordance with Sections 405.4.1
through 405.4.3.
405.4.1 Number of compartments.
A building having a floor level more than 60 feet (18 288
mm) below the lowest level of exit discharge shall be divided
into a minimum of two compartments of approximately equal
size. Such compartmentation shall extend through the highest
level of exit discharge serving the underground portions
of the building and all levels below.
Exception: The lowest
story need not be compartmented where the area does not exceed
1,500 square feet (139 m2) and has an occupant
load of less than 10.
405.4.2 Smoke barrier penetration.
The compartments I shall be separated from each other by
a smoke barrier in accordance with Section
709. Penetrations between the two compartments shall
be limited to plumbing and electrical piping and conduit
that are fire stopped in accordance with Section
712. Doorways shall be protected by fire door assemblies
that are automatic closing by smoke detection in I accordance
with Section 715.4.7.3 and are
installed in accordance with NFPA 105 and Section
715.4.3. Where provided, each compartment shall have
an air supply and an exhaust system independent of the other
compartments.
405.4.3 Elevators. Where
elevators are provided, each compartment shall have direct
access to an elevator. Where an elevator serves more than
one compartment, an elevator lobby shall be provided and
shall be separated from each compartment by a smoke barrier
in accordance with Section 709.
Doors shall be gasketed, have a drop sill and be automatic
closing by smoke detection in accordance with Section
715.4.7.3.
[F] 405.5 Smoke control system.
A smoke control system shall be provided in accordance with
Sections 405.5.1 and 405.5.2.
[F] 405.5.1 Control system.
A smoke control system is required to control the migration
of products of combustion in accordance with Section
909 and the provisions of this section. Smoke control
shall restrict movement of smoke to the general area of
fire origin and maintain means of egress in a usable condition.
[F] 405.5.2 Compartment
smoke control system. Where compartmentation is required,
each compartment shall have an independent smoke control
system. The system shall be automatically activated and
capable of manual operation in accordance with Section
907.2.18.
[F] 405.6 Fire alarm systems.
A fire alarm system shall be provided where required by Section
907.2.19.
[F] 405.7 Public address.
A public address system shall be provided where required by
Section 907.2.19.1
405.8 Means of egress.
Means of egress shall be in accordance with Sections 405.8.1
and 405.8.2.
405.8.1 Number of exits.
Each floor level shall be provided with a minimum of two
exits. Where compartmentation is required by Section 405.4,
each compartment shall have a minimum of one exit and shall
also have an exit access doorway into the adjoining compartment.
405.8.2 Smokeproof enclosure.
Every required stairway serving floor levels more than 30
feet (9144 mm) below its level of exit discharge shall comply
with the requirements for a smokeproof enclosure as provided
in Section 1020.1.7.
[F] 405.9 Standby power.
A standby power system complying with Section
2702 shall be provided standby power loads specified in
Section 405.9.1.
405.9.1 Standby power loads.
The following loads are classified as standby power loads.
1. Smoke control system.
2. Ventilation and automatic
fire detection equipment for smokeproof enclosures.
3. Fire pumps. Standby power
shall be provided for elevators in accordance with
Section 3003.
405.9.2 Pick-up time. The
standby power system shall pick up its connected loads within
60 seconds of failure of the normal power supply.
[F] 405.10 Emergency power.
An emergency power system complying with Section
2702 shall be provided for emergency power loads specified
in Section 405.10.1.
[F] 405.10.1 Emergency power
loads. The following loads are classified as emergency
power loads:
1. Emergency voice alarm
communications systems.
2. Fire alarm systems.
3. Automatic fire detection
systems.
4. Elevator car lighting.
5. Means of egress and
exit sign illumination as required by Chapter 10.
[F] 405.11 Standpipe system.
The underground building shall be equipped throughout with
a standpipe system in accordance with Section
905.
|

