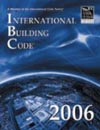| SECTION 406 MOTOR-VEHICLE-RELATED
OCCUPANCIES
406.2 Parking garages.
406.2.1 Classification. Parking garages shall be classified
as either open, as defined in Section
406.3, or enclosed and shall meet the appropriate criteria
in Section 406.4. Also see
Section 509 for special provisions for parking garages.
406.2.2 Clear height. The clear height of each floor
level in vehicle and pedestrian traffic areas shall not
be less than 7 feet (2134 mm). Vehicle and pedestrian areas
accommodating van-accessible parking required by Section
1106.5 shall conform to ICC Al 17.1.
406.2.3
Guards. Guards shall be provided in accordance with
Section 1012 at exterior and interior
vertical openings on floor and roof areas where vehicles
are parked or moved and where the vertical distance to the
ground or surface directly below exceeds 30 inches (762
mm).
406.2.4 Vehicle barriers. Parking areas shall be provided
with exterior or interior walls or vehicle barriers, except
at pedestrian or vehicular accesses, designed in accordance
with Section 1607.7. Vehicle barriers
not less than 2 feet (607 mm) high shall be placed at the
end of drive lanes, and at the end of parking spaces where
the difference in adjacent floor elevation is greater than
1 foot (305 mm).
Exception: Vehicle storage compartments in a mechanical
access parking garage.
406.2.5 Ramps. Vehicle ramps shall not be considered
as required exits unless pedestrian facilities are provided.
Vehicle ramps that are utilized for vertical circulation
as well as for parking shall not exceed a slope of 1:15
(6.67 percent).
406.2.6 Floor surface. Parking surfaces shall be of
concrete or similar noncombustible and nonabsorbent materials.
Exception: Asphalt parking
surfaces are permitted at ground level. The area of floor
used for parking of automobiles or other vehicles shall be
sloped to facilitate the movement of liquids to a drain or
toward the main vehicle entry doorway.
406.2.7 Mixed separation. Parking garages shall be separated
from other occupancies in accordance with
Section 508.3.
406.2.8
Special hazards. Connection of a parking garage with
any room in which there is a fuel-fired appliance shall
be by means of a vestibule providing a two-doorway separation.
Exception:
A single door shall be allowed provided the sources of ignition
in the appliance are at least 18 inches (457 mm) above the
floor.
406.2.9
Attached to rooms. Openings from a parking garage directly
into a room used for sleeping purposes shall not be permitted.
|

