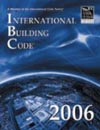| SECTION 408 GROUP 1-3
408.3.6 Exit enclosures.
One of the required exit enclosures in each building shall
be permitted to have glazing installed in doors and interior
walls at each landing level providing access to the enclosure,
provided that the following conditions are met:
1.The exit enclosure shall
not serve more than four floor levels.
2.Exit doors shall not be less
than 3/4-hour fire door assemblies
complying with Section 715.4
3.The total area of glazing
at each floor level shall not exceed 5,000 square inches
(3 m2) and individual panels of glazing shall
not exceed 1,296 square inches (0.84 m2).
4.The glazing shall be protected
on both sides by an automatic fire sprinkler system. The
sprinkler system shall be designed to wet completely the
entire surface of any glazing affected by fire when actuated.
5.The glazing shall be in a
gasketed frame and installed in such a manner that the framing
system will deflect without breaking (loading) the glass
before the sprinkler system operates.
6.Obstructions, such as curtain
rods, drapery traverse rods, curtains, drapes or similar
materials shall not be installed between the automatic sprinklers
and the glazing.
|
|
|
All
Rights Reserved. This 2006 International Building Code® is a
copyrighted work owned by the International Code Council, Inc. Without
advance written permission from the copyright owner, no part of
this book may be reproduced, distributed, or transmitted in any
form or by any means, including, without limitation, electronic,
optical or mechanical means (by way of example and not limitation,
photocopying, or recording by or in an information storage retrieval
system). For information on permission to copy material exceeding
fair use, please contact: Publications, 4051West Flossmoor Road,
Country Club Hills, IL 60478-5795. Phone 1-888-ICC-SAFE (422-7233).
Trademarks: “International Code Council,” the “International
Code Council” logo and the “International Building Code”
are trademarks of the International Code Council, Inc.
|

