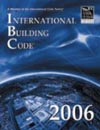| SECTION 506 AREA MODIFICATIONS
506.1 General. The areas
limited by Table 503 shall be
permitted to be increased due to frontage (If)
and automatic sprinkler system protection (Is)
in accordance with the following:
 (Equation 5-1)
(Equation 5-1)
where:
Aa = Allowable area
per story (square feet).
At = Tabular area
per story in accordance with Table
503 (square feet).
If = Area increase
factor due to frontage as calculated in accordance with Section
506.2.
Is = Area increase
factor due to sprinkler protection as calculated in accordance
with Section 506.3.
506.1.1 Basements. A
single basement that is not a story above grade plane need
not be included in the total allowable area, provided such
basement does not exceed the area permitted for a building
with no more than one story above grade plane.
506.2 Frontage increase.
Every building shall adjoin or have access to a public way
to receive an area increase for frontage. Where a building
has more than 25 percent of its perimeter on a public way
or open space having a minimum width of 20 feet (6096 mm),
the frontage increase shall be determined in accordance with
the following:
 (Equation 5-2)
(Equation 5-2)
where:
If =
Area increase due to frontage.
F = Building perimeter
that fronts on a public way or open space having 20 feet (6096
mm) open minimum width (feet).
P = Perimeter of
entire building (feet).
W = Width of public way
or open space (feet) in accordance with Section 506.2.1.
506.2.1 Width limits.
“W” must be at least 20 feet (6096 mm).
Where the value of W varies along the perimeter of the building,
the calculation performed in accordance with Equation 5-2
shall be based on the weighted average of each portion of
exterior wall and open space where the value of W
is greater than or equal to 20 feet (6096 mm). Where W exceeds
30 feet (9144 mm), a value of 30 feet (9144 mm) shall be
used in calculating the weighted average, regardless of
the actual width of the open space.
Exception: The quantity
of W divided by 30 shall be permitted to be a maximum of 2
when the building meets all requirements of Section
507 except for compliance with the 60-foot (18 288 mm)
public way or yard requirement, as applicable.
506.2.2 Open space limits.
Such open space shall be either on the same lot or dedicated
for public use and shall be accessed from a street or approved
fire lane.
506.3 Automatic sprinkler
system increase. Where a building is equipped throughout
with an approved automatic sprinkler system in accordance
with Section 903.3.1.1, the area
limitation in Table 503 is permitted
to be increased by an additional 200 percent (Is
= 2) for buildings with more than one story above grade plane
and an additional 300 percent (Is = 3) for buildings
with no more than one story above grade plane. These increases
are permitted in addition to the height and story increases
in accordance with Section 504.2.
Exception: The area limitation
increases shall not be permitted for the following conditions:
1. The automatic sprinkler
system increase shall not apply to buildings with an occupancy
in Use Group H-1.
2. The automatic sprinkler
system increase shall not apply to the floor area of an
occupancy in Use Group H-2 or H-3. For mixed-use buildings
containing such occupancies, the allowable area shall be
calculated in accordance with Section
508.3.3.2, with the sprinkler increase applicable only
to the portions of the building not classified as Use Group
H-2 or H-3.
3. Fire-resistance rating substitution
in accordance with Table 601,
Note e.
506.4 Area determination.
The maximum area of a building with more than one story above
grade plane shall be determined by multiplying the allowable
area of the first story (Aa), as determined in Section 506.1,
by the number of stories above grade plane as listed below:
1. For buildings with two stories
above grade plane, multiply by 2;
2. For buildings with three
or more stories above grade plane, multiply by 3; and
3. No story shall exceed the
allowable area per story (Aa), as determined
in Section 506.1, for the occupancies on that story.
Exceptions:
1. Unlimited area buildings
in accordance with Section 507.
2. The maximum area of a
building equipped throughout with an automatic sprinkler
system in accordance with Section
903.3.1.2 shall be determined by multiplying the allowable
area per story (Aa), as determined in Section
506.1, by the number of stories above grade plane.
506.4.1 Mixed occupancies.
In buildings with mixed occupancies, the allowable area
per story (Aa) shall be based on the most restrictive
provisions for each occupancy when the mixed occupancies
are treated according to Section 508.3.2.
When the occupancies are treated according to Section
508.3.3 as separated occupancies, the maximum total
building area shall be such that the sum of the ratios for
each such area on all floors as calculated according to
Section 508.3.3.2 shall not
exceed 2 for two-story buildings and 3 for buildings three
stories or higher.
|


 (Equation 5-1)
(Equation 5-1) (Equation 5-2)
(Equation 5-2)