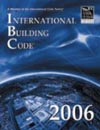| SECTION 706 FIRE BARRIERS
706.1 General. Fire barriers
installed as required elsewhere in this code or the International
Fire Code shall comply with this section.
706.2 Materials. Fire
barriers shall be of materials permitted by the building type
of construction.
706.2.1 Fire-resistance-rated
glazing. Fire-resistance- rated glazing, when tested
in accordance with ASTM E 119 and complying with the requirements
of Section 706, shall be permitted. Fire-resistance-rated
glazing shall bear a label or other identification showing
the name of the manufacturer, the test standard and the
identifier “W-XXX,” where the “XXX”
is the fire-resistance rating in minutes. Such label or
identification shall be issued by an approved agency and
shall be permanently affixed to the glazing.
706.3 Fire-resistance rating.
The fire-resistance rating of fire barriers shall comply with
this section.
706.3.1 Shaft enclosures.
The fire-resistance rating of the fire barrier separating
building areas from a shaft shall comply with Section
707.4.
706.3.2 Exit enclosures.
The fire-resistance rating of the fire barrier separating
building areas from an exit shall comply with Section
1020.1.
706.3.3 Exit passageway.
The fire-resistance rating of the separation between building
areas and an exit passageway shall comply with Section
1021.1.
706.3.4 Horizontal exit.
The fire-resistance rating of the separation between building
areas connected by a horizontal exit shall comply with Section
1022.1.
706.3.5 Atriums. The
fire-resistance rating of the fire barrier separating atriums
shall comply with Section 404.5.
706.3.6 Incidental use areas.
The fire barrier separating incidental use areas shall have
a fire-resistance rating of not less than that indicated
in Table 508.2.
706.3.7 Control areas.
Fire barriers separating control areas shall have a fire-resistance
rating of not less than that required in
Section 414.2.3.
706.3.8 Separation of mixed
occupancies. Where the provisions of
Section 508.3.2 are applicable, the fire barrier separating
mixed occupancies shall have a fire-resistance rating of
not less than that indicated in Section
508.3.2 based on the occupancies being separated.
706.3.9 Single-occupancy
fire areas. The fire barrier or horizontal assembly,
or both, separating a single occupancy into different fire
areas shall have a fire-resistance rating of not less than
that indicated in Table 706.3.9.
706.4 Exterior walls.
Where exterior walls serve as a part of a required fire-resistance-rated
shaft or exit enclosure, such walls shall comply with the
requirements of Section 704 for exterior
walls and the fire-resistance-rated enclosure requirements
shall not apply.
Exception: Exterior walls
required to be fire-resistance rated in accordance with
Section 1023.6.
706.5 Continuity. Fire
barriers shall extend from the top of the floor/ceiling assembly
below to the underside of the floor or roof slab or deck above
and shall be securely attached thereto. Such fire barriers
shall be continuous through concealed spaces, such as the
space above a suspended ceiling. The supporting construction
for fire barrier walls shall be protected to afford the required
fire-resistance rating of the fire barrier supported, except
for 1-hour fire-resistance-rated incidental use area separations
as required by Table 508.2 in
buildings of Type IIB, IIIB and VB construction. Hollow vertical
spaces within a fire barrier shall be fire blocked in accordance
with Section 717.2 at every floor
level.
Exceptions:
1. The maximum required fire-resistance
rating for assemblies supporting fire barriers separating
tank storage as provided for in
Section 415.6.2.1 shall be 2 hours, but not less than
required by Table 601 for the
building construction type.
2. Shaft enclosures shall be
permitted to terminate at a top enclosure complying with
Section 707.12.
706.6 Exterior walls.
Where exterior walls serve as a part of a required fire-resistance-rated
enclosure or separation, such walls shall comply with the
requirements of Section 704 for exterior
walls, and the fire-resistance-rated enclosure or separation
requirements shall not apply.
Exception: Exterior walls
required to be fire-resistance rated in accordance with
Section 1014.5.1 for exterior egress balconies, Section
1020.1.4 for exit enclosures and Section
1023.6 for exterior exit ramps and stairways.
706.7 Openings. Openings
in a fire barrier wall shall be protected in accordance with
Section 715. Openings shall be limited
to a maximum aggregate width of 25 percent of the length of
the wall, and the maximum area of any single opening shall
not exceed 156 square feet (15 m2). Openings in
exit enclosures and exit passageways shall also comply with
Sections 1020.1.1 and
1021.4, respectively.
Exceptions:
1. Openings shall not be limited
to 156 square feet (15 m2) where adjoining fire
areas are equipped throughout with an automatic sprinkler
system in accordance with Section
903.3.1.1.
2. Fire doors serving
an exit enclosure.
3. Openings shall not be limited
to 156 square feet (15 m2) or an aggregate width
of 25 percent of the length of the wall where the opening
protective assembly has been tested in accordance with ASTME
119 and has a minimum fire-resistance rating not less than
the fire-resistance rating of the wall.
4. Fire windows permitted in
atrium separation walls shall not be limited to a maximum
aggregate width of 25 percent of length of the wall.
706.8 Penetrations. Penetrations
of fire barriers shall comply with Section
712.
706.8.1 Prohibited penetrations.
Penetrations into an exit enclosure or an exit passageway
shall be allowed only when permitted by Section
1020.1.2 or 1021.5, respectively.
706.9 Joints. Joints made
in or between fire barriers shall comply with Section
713.
706.10 Ducts and air transfer
openings. Penetrations in a fire barrier by ducts and
air transfer openings shall comply with Section
716.
|

