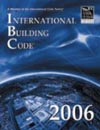1- Determine the
occupancy
classification (see
occupancy main factors) which most accurately fits the
use of the building.
2- What to analyze in
basic physical properties of the building:
 Identify
any fire walls,
fire barriers,
smoke barriers,
fire partitions,
party walls
or
fire
areas.
Identify
any fire walls,
fire barriers,
smoke barriers,
fire partitions,
party walls
or
fire
areas.
 Determine
the area
of each story of each
building.
Determine
the area
of each story of each
building.
 Determine
grade
plane elevation.
Determine
grade
plane elevation.
 Determine
building height
in feet above
grade.
Determine
building height
in feet above
grade.
 Determine
the building height
in stories.
Determine
the building height
in stories.
3- What to analyze in
basic site condition:
 Determine
separation distances from exterior walls to assumed and
common property lines such as
horizontal separation
and property line.
Determine
separation distances from exterior walls to assumed and
common property lines such as
horizontal separation
and property line.
 Determine
fire district location and application.
Determine
fire district location and application.
4- Determine the allowable
height and area modifications.
5- Determine minimum
construction
type allowable for occupancy
classification
and building size,
design, and location. Table 503
6- Verify the detailed
occupancy
and accessibility
requirements of chapter 4 and
11.
7- What to verify the
detailed construction
requirements for fire protection of
structural components in chapter 6, Table
601 and Table 602:
 Fire
walls.
Fire
walls.
 Exterior
walls.
Exterior
walls.
 Interior
bearing
walls.
Interior
bearing
walls.
 Columns,
beams,
girders,
trusses
and
arches.
Columns,
beams,
girders,
trusses
and
arches.
 Floor-ceiling
and roof-ceiling assemblies.
Floor-ceiling
and roof-ceiling assemblies.
8- Verify the detailed
requirements for mixed-use separation in chapter 5.
Table
508.3.3
9- What to verify in the
detailed fire protection requirements in chapter 7:
 Vertical
openings.
Vertical
openings.
 Interior
walls and
partitions.
Interior
walls and
partitions.
 Protection
of wall openings.
Protection
of wall openings.
 Penetrations,
fireblocking,
firestopping and
draftstopping.
Penetrations,
fireblocking,
firestopping and
draftstopping.
 Finishes
and coverings.
Finishes
and coverings.
 Insulation.
Insulation.
 Other
items
Other
items
10- What to verify in
the detailed requirements for means of egress in chapter 10:
 Exits,
such as number, arrangement, capacity and protection.
Exits,
such as number, arrangement, capacity and protection.
 Exit
access, such as arrangement, capacity and protection.
Exit
access, such as arrangement, capacity and protection.
 Exit
discharge.
Exit
discharge.
 Stairway
enclosure and construction.
Stairway
enclosure and construction.
 Doors
and hardware.
Doors
and hardware.
 Illumination
and identification.
Illumination
and identification.
 Special
and miscellaneous requirements.
Special
and miscellaneous requirements.
 Occupancy
related requirements.
Occupancy
related requirements.
11- Verify the requirements
for sprinkler systems, standpipes and fire alarms in chapter
9.
12- Review design and
detailed construction requirements as related to standards
in chapter 13-26.
13- What to verify in
other requirements as necessary:
 Use
of public property in chapter 32
Use
of public property in chapter 32
 Elevators
in chapter 30
Elevators
in chapter 30
 Light,
ventilation and
sanitation in chapter 12
Light,
ventilation and
sanitation in chapter 12
 Hazardous
glazing in chapter 24.
Hazardous
glazing in chapter 24.
 Weather
protection and flashings.
Weather
protection and flashings.

