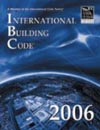Ventilation air, as defined in ASHRAE Standard 62.1and the ASHRAE Handbook, is that air used for providing acceptable indoor air quality. When people or animals are present in buildings, ventilation air is necessary to dilute odours and limit the concentration of carbon dioxide and airborne pollutants such as respirable suspended particles (RSPs) and volatile organic compounds (VOCs). Ventilation air is often delivered to spaces by mechanical systems which may also heat, cool, humidify and dehumidify the space. Air movement into buildings can occur due to uncontrolled infiltration of outside air through the building fabric or the use of deliberate natural ventilation strategies. Advanced air filtration and treatment processes such as scrubbing, can provide ventilation air by cleaning and recirculating a proportion of the air inside a building.
In certain applications, such as submarines, pressurized aircraft, and spacecraft, ventilation air is also needed to provide oxygen, and to dilute carbon dioxide for survival. Buildings on Earth have significant air leakage, and rarely have been found to have dangerous levels of oxygen and carbon dioxide. Inadequate ventilation in a densely occupied room can cause the level of carbon dioxide to increase leading to sleepiness and reduced efficiency at work. This is a matter of concern in schools where attentiveness and learning ability may be adversely affected. In commercial, industrial, and institutional (CII) buildings, and modern jet aircraft, air is often recirculated. But a percentage of the return air is normally exhausted and replaced by outside air. The rate of ventilation air required, most often provided by this mechanically-induced outside air, is determined from ASHRAE Standard 62.1 for CII buildings, or 62.2 for low-rise residential buildings, or similar standards.
The ventilation rate, for CII buildings, is normally expressed by the volumetric flowrate of outside air being introduced to the building. The typical units used are cubic feet per minute (commonly abbreviated as CFM), or, in metric units, liters per second (L/s). Often, the ventilation rate is expressed on a per person or per unit floor area basis, such as CFM/p or CFM/ft².
For residential buildings, which mostly rely on infiltration for meeting their ventilation needs, the common ventilation rate measure is the number of times the whole interior volume of air is replaced per hour, and is called air changes per hour (I or ACH; units of 1/h). ACHs of 0.5 to 1.5 are common in modern U.S. homes under winter design weather conditions.
If smoking is allowed indoors, of tobacco or other substances, ventilation air is needed in great quantities to dilute the airborne contaminants. Exposure to secondhand smoke cannot however be eliminated. Banning indoor tobacco smoking and the use of candles, air fresheners, incense, and other generators of air contaminants is much more effective for improving indoor air quality.
If there is something burning (a fireplace, gas heater, candle, oil lamp, etc.) more oxygen is replaced by carbon dioxide (and possibly other poisonous gases and smoke) and more ventilation air is needed. A chimney causes infiltration or natural ventilation because it moves air from inside to outside. The resulting negative pressure change induced in the building typically causes a flow of air to move into the building replacing the warmer air that leaves by buoyancy through the chimney.
Ventilation in a structure is also needed for removing water vapor, produced by respiration, burning, and cooking, and for removing odors, e.g., from a toilet or kitchen. If water vapor is permitted to accumulate, it may damage the structure, insulation, or finishes. When operating, an air conditioner usually removes excess moisture from the air. A dehumidifier may also be appropriate for removing airborne moisture.

